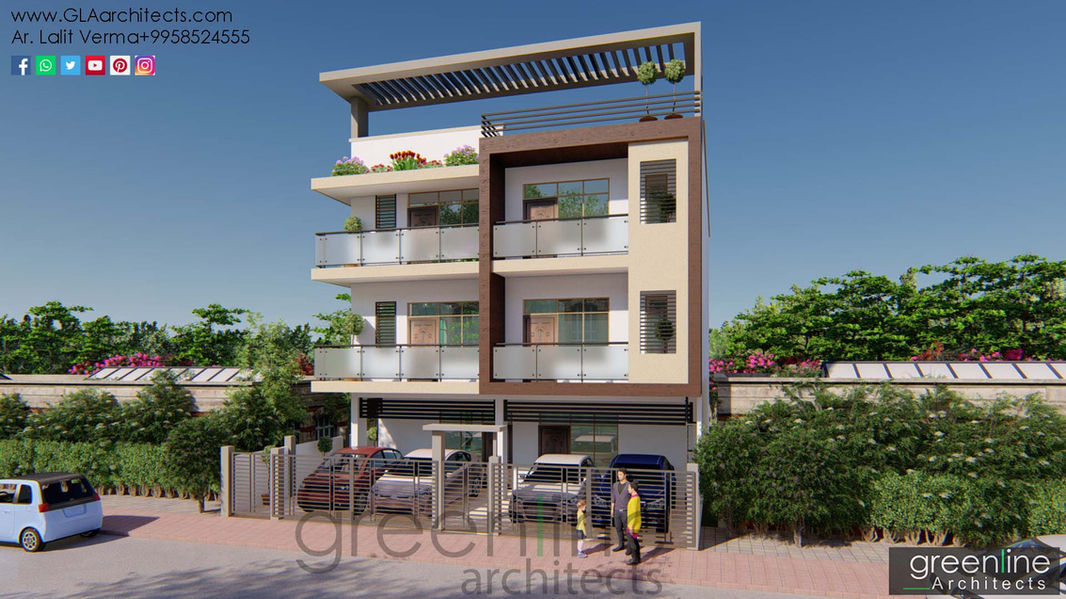40 X 80 feet House Design in Lucknow
Plot Size - 40 X 80 Feet
Built Up Area - 6000 sqft
Project Cost - 1850 rs/sqft
This site of 3200 sq ft, blessed with an artificial lake at the front, creates a perfect setting for this home. The site receives a sweeping cool breeze from the lake giving a touch of calmness and purity to space. The house is constructed as a four-bedroom at each floor following a contemporary design language. The client demanded a separate office entry to accommodate his work and friends. The project was taken up us from planning to interior design stage. The contemporary design approach reflecting in the space fulfills the home vibe.
House block is at an offset from site provides a throughout circulation to site. Apart from main entry, an office entry and a small entry is provided. Ground and first floor serves as villa whereas second floor separates up as 2BHK apartments. The front gives a view of the lake. The side incorporates the green giving a livehoodto every space.
Minimal yet fine element was added in elevation.




