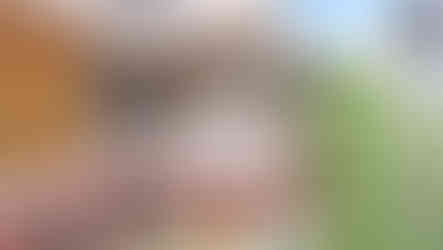35 X 60 Feet, 2100 sqft House Design with Swimming Pool
- Greenline Architects

- Apr 19, 2020
- 1 min read
This luxurious residence has a swimming pool to the right. At the entrance an eye catching landscape garden with staircase forms a beautiful attraction.
Ground floor caters a living space, a dining and a kitchen, maid’s bedroom and utility spaces. First floor acquires the private spaces with three bedrooms attached to dress and toilet.
Plot Area = 35X60 feet = 2100 sqft
Built Up Area = 3350 sqft
Project Cost = Apx. 62 Lacs
Interior Cost = Apx. 40 Lacs
Height = Ground+1 = 2 Story = 22 feet Apx.
EXTERNAL ELEVATION OF THE BUILDING
A fully glazed room is designed beside the pool. We proposed a bar facing the poolside. The residence is covered with the green spaces around. First floor acquires the private spaces with three bedrooms attached to dress and toilet. All bedrooms open to the common living area. Bedrooms interior is kept light and elegant with fine woodwork. The bedrooms are attached to the balconies for the magnificent green sight around the house. Pool side bar or multi-functional space could be used as bedroom on the ground floor.
INTERNAL INTERIOR OF THE HOUSE
For Complete Video Walk-through refer Our You tube Channel were you can found various News Designs also-

































































Comments